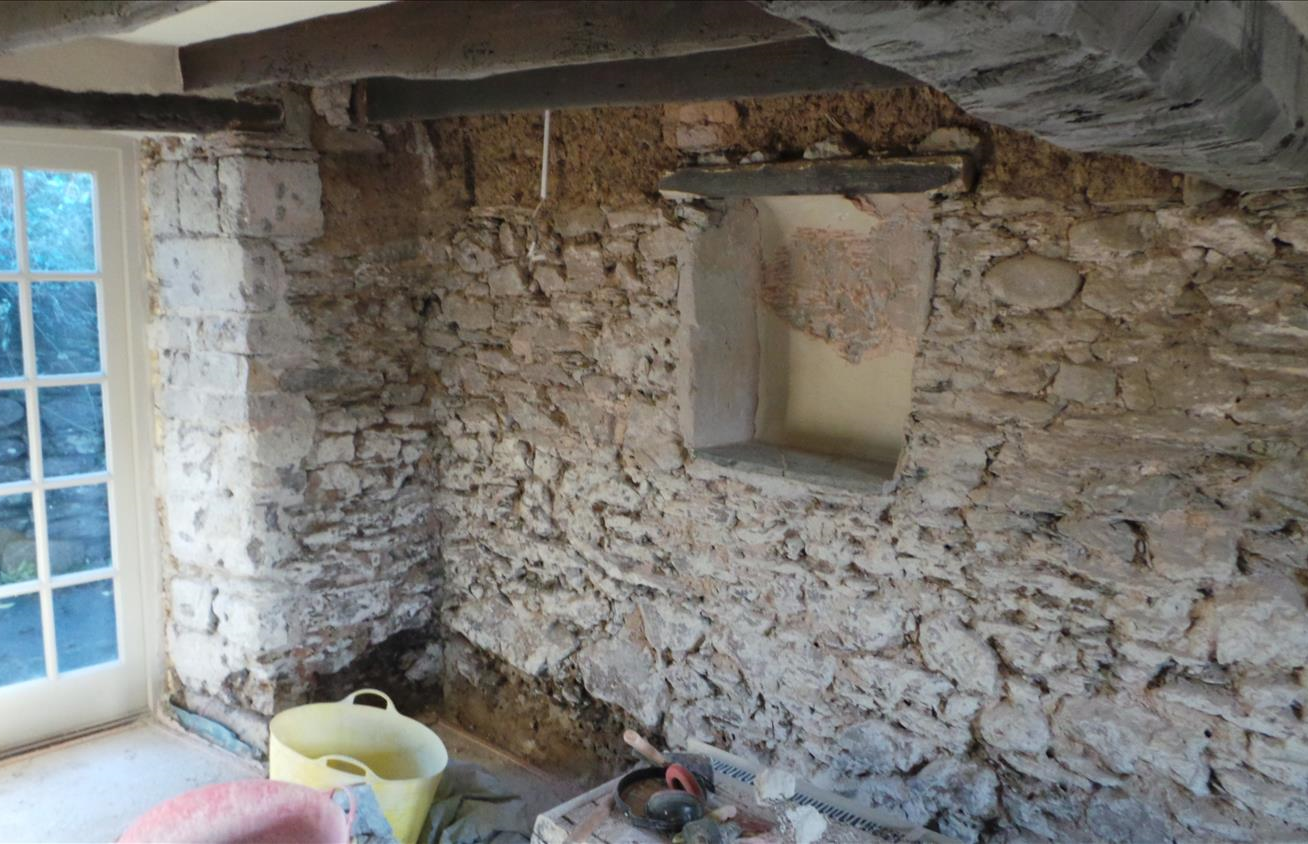

The Cottage

Beautiful cottage in a really Great Location
Ivy cottage is full of charm, yet with plenty of space. It is welcoming family accommodation in the pretty, quiet village of Kingston in South Devon. The cottage is full of history with beams, knobbly cob walls and an open inglenook fireplace, all complemented by modern bathrooms and kitchen. The kitchen doubles as a breakfast room in true country house style with its old pine table, red Stanley range and stable doors to the garden.
Tread where centuries of feet have worn the steep spiral stairs when you wend your way to bed in the three spacious bedrooms under the cosy eaves.
Outside there is a fully enclosed garden where you can eat alfresco on the patio or stretch out in the sun on the lawn. If you don't want to cook or travel, stroll out to the friendly village inn with its good selection of beers and tempting menu.
This is great countryside for walking and with the sandy beach so handy, this is an ideal coastal holiday location.
Amenities
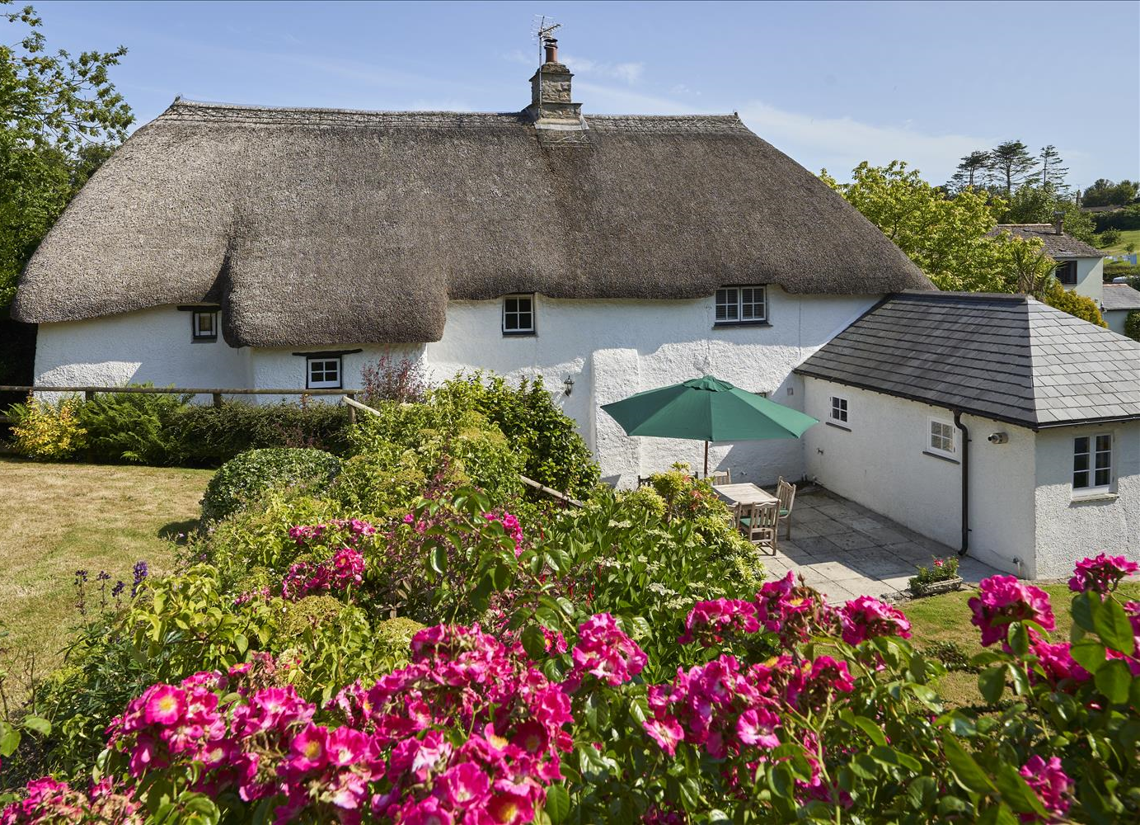
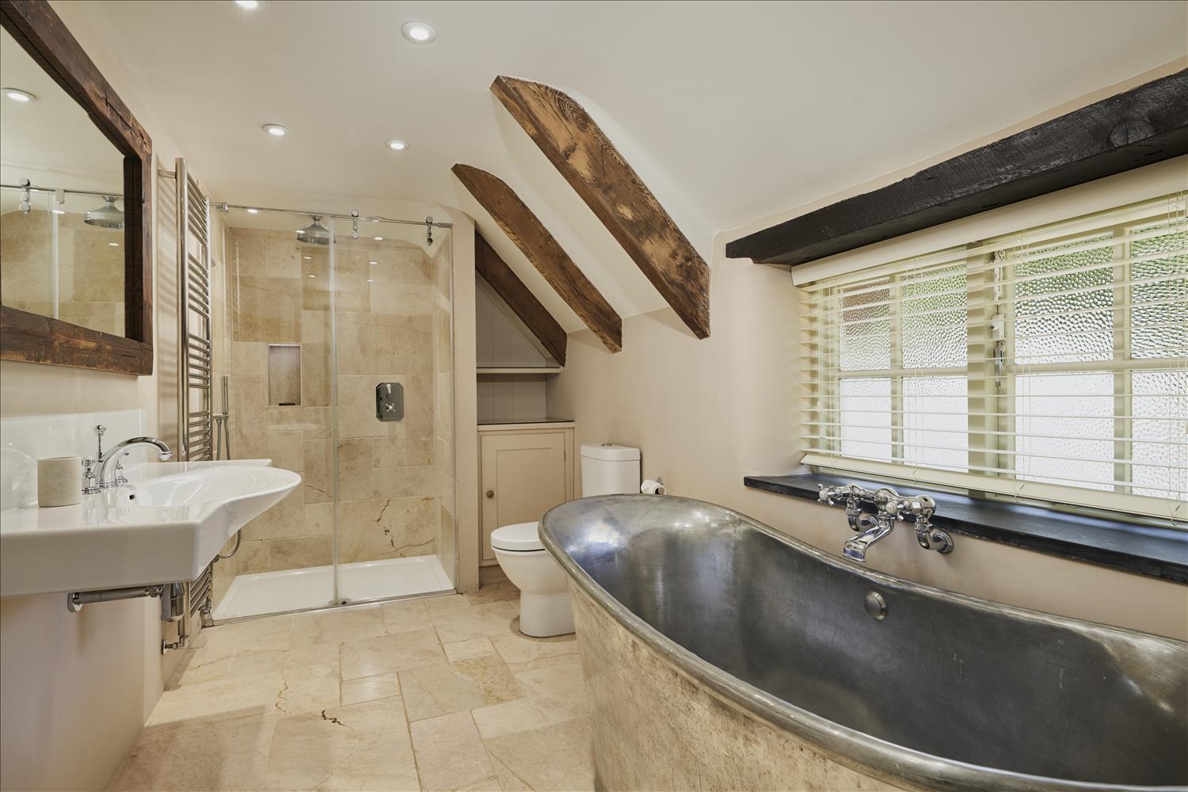
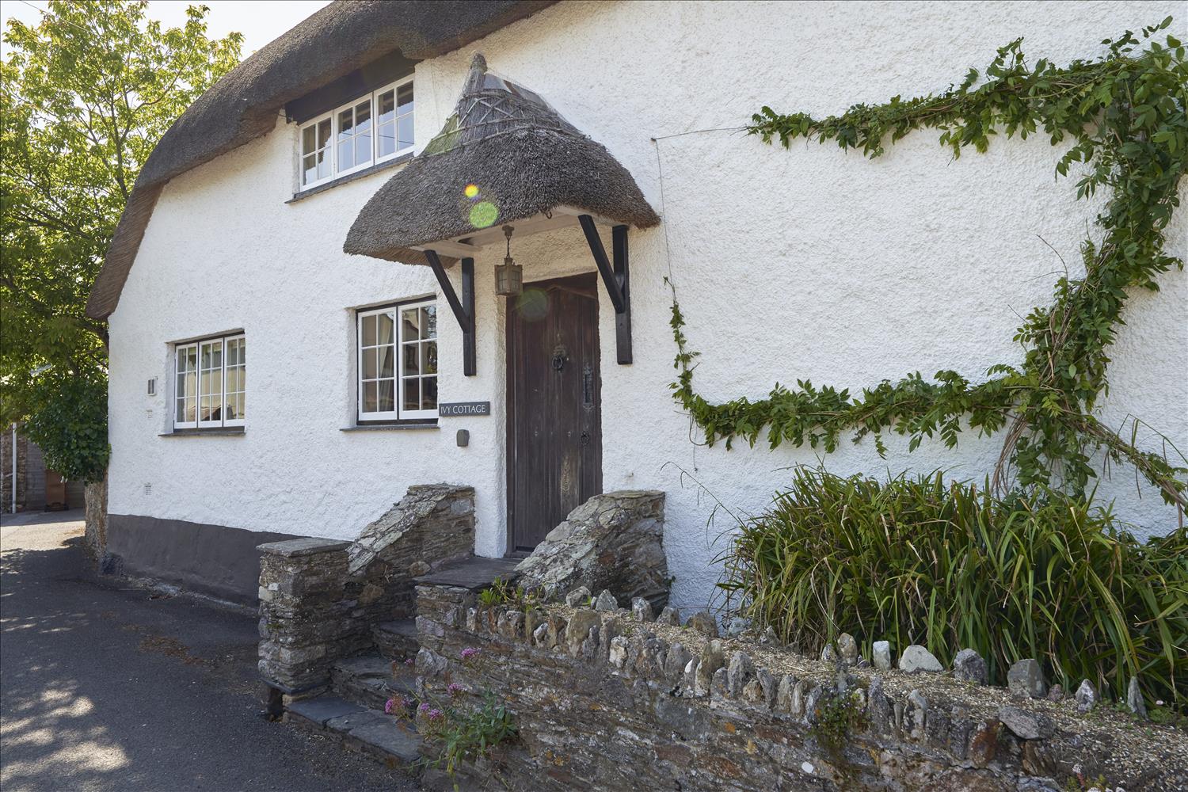
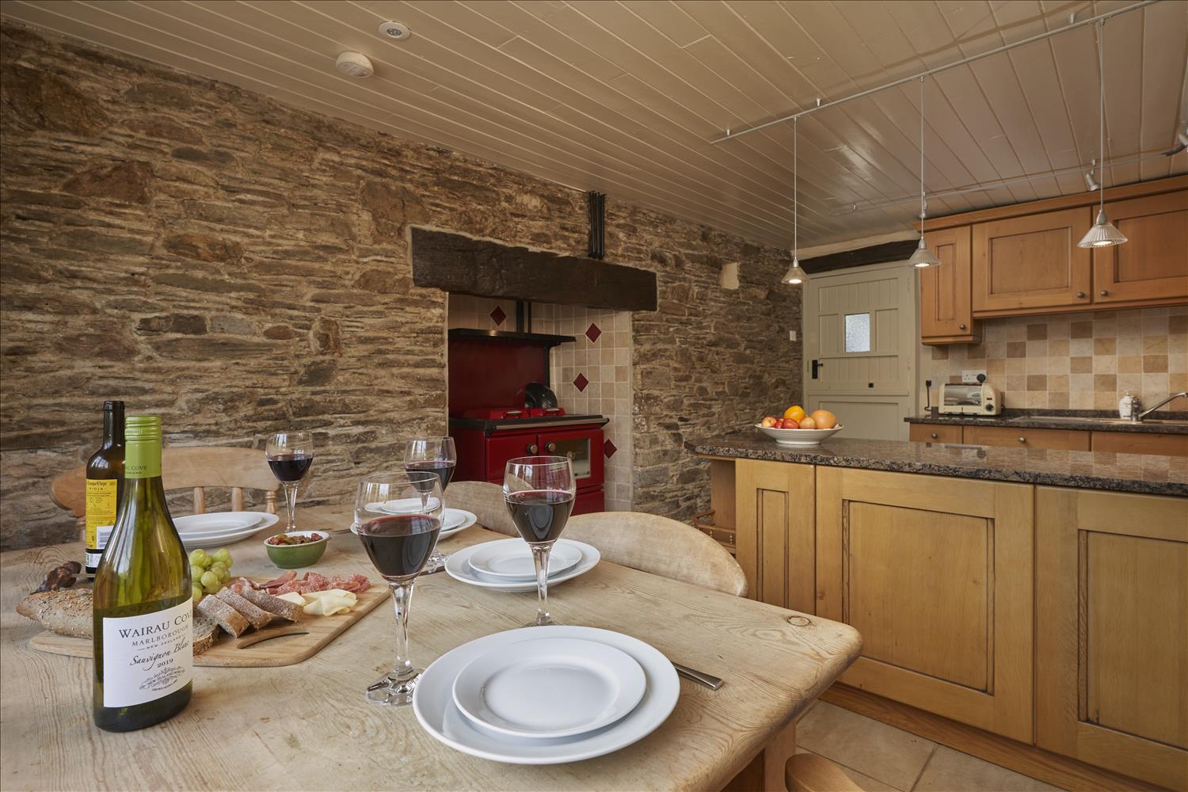
Please note
Whilst the stairs have a handrail they are steep and may be difficult to navigate for people with mobility issues.
There are a number of fairly low beams downstairs and a number of the door frames are quite low. Depending on your height you may need to remember to duck in places when you are navigating the cottage.
Cottage Construction
The cottage is sixteenth century and grade ll listed. It is constructed of cob, which is a mixture of sandy-sub soil, clay and straw. Building with earth has been a popular option throughout the ages and the South West has a rich tradition of Cob buildings. The interior is plastered with lime which allows the walls to breath. The colouring in the lounge and dining room is limewash; a very ancient paint made from limestone which has been crushed, burnt and slaked with water to make lime putty. The building is topped off with a magnificent thatched roof. It was re thatched in 2013 by Richard Pascoe a Master Thatcher. The majority of the roof is water reed but the ridge is wheat reed. The ridge needs replacing every 10 to 15 years but the rest of the roof should last for between 25 and 40 years.
The following pictures show the re thatching of the roof and there is also a picture opposite of the cob wall underneath the lime plaster.
